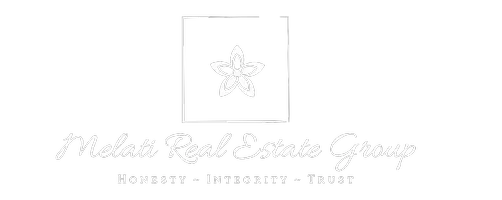For more information regarding the value of a property, please contact us for a free consultation.
1741 Catalpa AVE Highland, CA 92346
Want to know what your home might be worth? Contact us for a FREE valuation!

Our team is ready to help you sell your home for the highest possible price ASAP
Key Details
Sold Price $585,000
Property Type Single Family Home
Sub Type Single Family Residence
Listing Status Sold
Purchase Type For Sale
Square Footage 1,566 sqft
Price per Sqft $373
MLS Listing ID IG25039869
Sold Date 04/25/25
Bedrooms 5
Full Baths 2
Construction Status Turnkey
HOA Y/N No
Year Built 1977
Lot Size 0.277 Acres
Property Sub-Type Single Family Residence
Property Description
Charming 5 bedroom, 2 bathroom home located in a peaceful cul-de-sac in Highland, California. This 1,566 sq. ft. home sits on a spacious 12,054 sq. ft. lot and features a living room converted into a bedroom, offering flexible living space. Enjoy a private pool and the added benefit of paid-off solar panels, providing energy efficiency and long-term savings. A perfect combination of comfort, convenience, and sustainability in a serene neighborhood. Conveniently located near freeways, schools, and restaurants.
Location
State CA
County San Bernardino
Area 276 - Highland
Rooms
Main Level Bedrooms 5
Interior
Interior Features Ceiling Fan(s), Cathedral Ceiling(s), Dry Bar, Separate/Formal Dining Room, Eat-in Kitchen, Pantry, Storage, Solid Surface Counters
Heating Central
Cooling Central Air
Flooring Laminate
Fireplaces Type Dining Room
Fireplace Yes
Appliance Dishwasher, Gas Cooktop, Gas Oven, Gas Water Heater, Microwave, Refrigerator, Dryer, Washer
Laundry In Garage
Exterior
Parking Features Driveway, Garage
Garage Spaces 3.0
Garage Description 3.0
Pool Pebble, Private
Community Features Suburban
Utilities Available Electricity Connected, Natural Gas Connected, Sewer Connected, Water Connected
View Y/N Yes
View Mountain(s), Neighborhood
Roof Type Shingle
Porch Concrete, Covered, Patio
Attached Garage Yes
Total Parking Spaces 3
Private Pool Yes
Building
Lot Description Cul-De-Sac, Front Yard, Sprinklers In Rear, Sprinklers In Front, Lawn, Sprinkler System, Sloped Up, Yard
Story 1
Entry Level One
Foundation Permanent
Sewer Public Sewer
Architectural Style Traditional
Level or Stories One
New Construction No
Construction Status Turnkey
Schools
School District San Bernardino City Unified
Others
Senior Community No
Tax ID 1200231130000
Acceptable Financing Conventional, FHA, VA Loan
Green/Energy Cert Solar
Listing Terms Conventional, FHA, VA Loan
Financing FHA
Special Listing Condition Standard
Read Less

Bought with VANESA HERNANDEZ • PONCE & PONCE REALTY, INC




